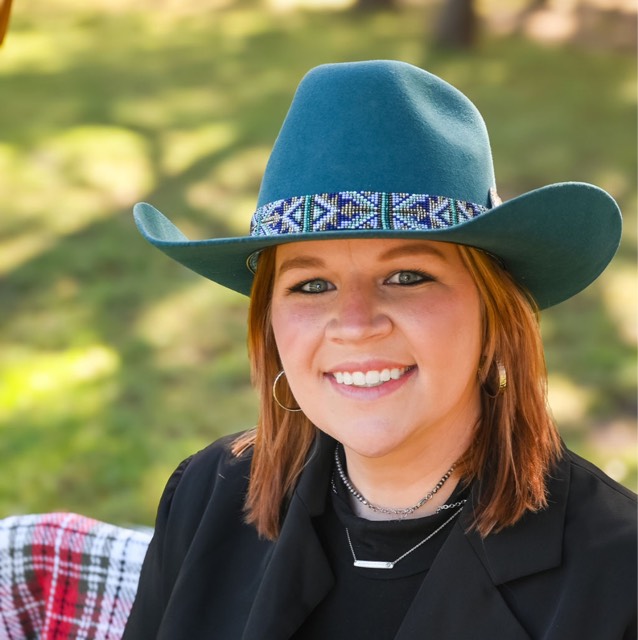716 Saratoga DR Robinson, TX 76706
3 Beds
4 Baths
1,960 SqFt
UPDATED:
11/18/2024 04:24 AM
Key Details
Property Type Single Family Home
Sub Type Detached
Listing Status Active
Purchase Type For Sale
Square Footage 1,960 sqft
Price per Sqft $223
Subdivision Chapman
MLS Listing ID 219548
Bedrooms 3
Full Baths 3
Half Baths 1
HOA Y/N No
Year Built 1997
Annual Tax Amount $8,019
Tax Year 2023
Lot Size 0.823 Acres
Acres 0.8232
Property Description
Location
State TX
County Mclennan
Community Gutter(S)
Interior
Interior Features Bookcases, Built-in Features, Bathtub, Ceiling Fan(s), Double Vanity, His and Hers Closets, Soaking Tub, Separate Shower, Vaulted Ceiling(s)
Heating Central
Cooling Central Air, Electric
Flooring Carpet, Laminate
Fireplaces Type Wood Burning, Outside
Fireplace Yes
Appliance Some Electric Appliances, Built-In Oven, Cooktop, Double Oven, Dishwasher, Electric Water Heater, Disposal, Plumbed For Ice Maker, Refrigerator
Exterior
Exterior Feature Covered Patio, Fire Pit, Garden, Sprinkler/Irrigation, Patio, Rain Gutters, Storage, Fully Fenced
Garage Attached, Carport, Detached, Garage Faces Rear, Rear/Side/Off Street, Garage Door Opener
Fence Cross Fenced, Fenced, Vinyl, Wood
Pool None
Community Features Gutter(s)
Utilities Available Sewer Available
Waterfront No
Roof Type Composition
Porch Covered, Deck, Patio
Total Parking Spaces 3
Building
Story 1
Foundation Slab
Sewer Public Sewer
Additional Building Shed(s), Workshop
New Construction No
Schools
Elementary Schools Robinson
School District Robinson Isd
Others
Tax ID 157618






