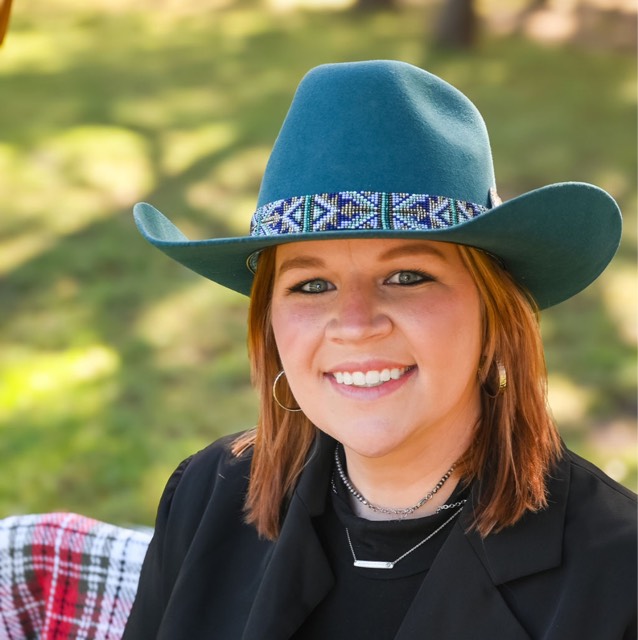18 Timber Ridge TRL Lorena, TX 76655
4 Beds
3 Baths
3,483 SqFt
UPDATED:
09/30/2024 09:36 PM
Key Details
Property Type Single Family Home
Sub Type Detached
Listing Status Active
Purchase Type For Sale
Square Footage 3,483 sqft
Price per Sqft $241
Subdivision Timber Creek
MLS Listing ID 222044
Bedrooms 4
Full Baths 3
HOA Fees $250/ann
HOA Y/N Yes
Year Built 1998
Annual Tax Amount $8,887
Tax Year 2023
Lot Size 0.605 Acres
Acres 0.6052
Property Description
Step into a world of sophistication and relaxation in this magnificent 4-bedroom, 3-bath home, perfectly situated on a generous 0.61-acre lot within the prestigious Lorena School District. Spanning over 3,483 square feet, this residence combines grandeur with comfort and functionality, making it an ideal setting for both everyday living and upscale entertaining.
Upon entering, you'll be captivated by the well-thought-out open floor plan that integrates the living room, dining area making it a cohesive and inviting space. The interior boasts elegant finishes, soaring ceilings, and expansive windows that illuminate the home with natural light. The beautiful kitchen is a highlight, featuring newly installed appliances, sleek granite countertops, and extensive cabinetry.
The luxurious master suite offers a tranquil escape, with a spacious walk-in closet and a lavish en-suite bathroom equipped with dual vanities, a large soaking tub, and a separate shower. Each of the additional bedrooms provides ample space for comfort and versatility, accommodating any of your family’s needs.
An added gem of this home is the bonus room, which can be transformed into a game room, home theater, or an additional family room, providing extra space for leisure and activities.
Step outside to discover a backyard paradise, where a sparkling pool with a diving board and luxurious hot tub await to offer endless hours of enjoyment under the Texas sun. The property is enveloped by lush, meticulously maintained landscaping and a canopy of mature trees, creating a private and picturesque outdoor setting. This outdoor oasis is perfect for hosting gatherings, barbecues, or simply enjoying peaceful evenings in a serene environment.
Nestled in a friendly community with top-tier schools and close to local conveniences, this home is not just a residence but a lifestyle choice. Embrace the opportunity to own this exquisite property, where luxury meets comfort and nature.
Location
State TX
County Mclennan
Community Gutter(S)
Interior
Interior Features Bookcases, Built-in Features, Bathtub, Bay Window, Ceiling Fan(s), Double Vanity, Jetted Tub, Soaking Tub, Separate Shower, Vaulted Ceiling(s), Wired for Sound, Window Treatments, Granite Counters, Kitchen Island
Heating Central, Heat Pump
Cooling Central Air, Electric, Heat Pump, 2 Units
Flooring Carpet, Laminate, Terrazzo, Tile
Fireplaces Type Propane, Wood Burning
Fireplace Yes
Appliance Some Electric Appliances, Built-In Oven, Cooktop, Double Oven, Dishwasher, Electric Water Heater, Disposal, Microwave, Refrigerator
Exterior
Exterior Feature Covered Patio, Deck, Garden, Sprinkler/Irrigation, Outdoor Grill, Patio, Rain Gutters, Storage, Fully Fenced
Garage Attached, Circular Driveway, Paved, Storage, Garage Door Opener
Fence Fenced, Wood, Wrought Iron
Pool Diving Board, In Ground, Outdoor Pool, Pool, Private, Pool/Spa Combo, Salt Water, Water Feature
Community Features Gutter(s)
Utilities Available Septic Available, Sewer Not Available
Waterfront No
Roof Type Composition
Porch Covered, Deck, Patio
Total Parking Spaces 3
Private Pool Yes
Building
Story 1
Foundation Slab
Sewer None, Septic Tank
Additional Building Shed(s)
New Construction No
Schools
Elementary Schools Lorena
School District Lorena Isd
Others
Tax ID 131153
Security Features Security System
Acceptable Financing Cash, Conventional, FHA, VA Loan
Listing Terms Cash, Conventional, FHA, VA Loan






