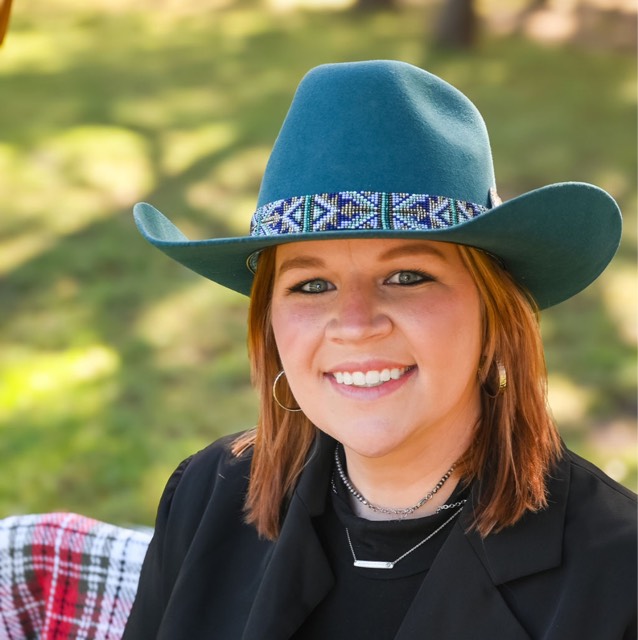1136 Queen Elizabeth DR Mcgregor, TX 76657
4 Beds
4 Baths
3,872 SqFt
UPDATED:
11/18/2024 04:40 AM
Key Details
Property Type Single Family Home
Sub Type Detached
Listing Status Active
Purchase Type For Sale
Square Footage 3,872 sqft
Price per Sqft $419
Subdivision Buckingham Estates
MLS Listing ID 223402
Bedrooms 4
Full Baths 3
Half Baths 1
HOA Y/N No
Year Built 2024
Annual Tax Amount $19,087
Tax Year 2023
Lot Size 2.463 Acres
Acres 2.4632
Property Description
Location
State TX
County Mclennan
Interior
Interior Features Wet Bar, Bookcases, Built-in Features, Bathtub, Ceiling Fan(s), Double Vanity, Fireplace, His and Hers Closets, Soaking Tub, Separate Shower, Vaulted Ceiling(s), Wired for Sound, Granite Counters, Kitchen Island
Heating Central, Heat Pump
Cooling Central Air, Gas, 3+ Units
Flooring Terrazzo, Tile
Fireplaces Number 2
Fireplaces Type Propane
Fireplace Yes
Appliance Some Gas Appliances, Built-In Oven, Cooktop, Double Oven, Dishwasher, Exhaust Fan, Disposal, Gas Water Heater, Multiple Water Heaters, Microwave, Plumbed For Ice Maker, Refrigerator, Tankless Water Heater, Wine Cooler
Exterior
Exterior Feature Covered Patio, Deck, Sprinkler/Irrigation, Outdoor Grill, Patio
Garage Carport, Front Entry, Garage Door Opener
Fence None
Pool None
Utilities Available Sewer Available
Waterfront No
Roof Type Composition
Porch Covered, Deck, Patio
Total Parking Spaces 3
Building
Story 1
Foundation Slab
Sewer Public Sewer
Additional Building Gazebo
New Construction Yes
Schools
Elementary Schools South Bosque
School District Midway Isd
Others
Tax ID 413656
Acceptable Financing Cash, Conventional, FHA
Listing Terms Cash, Conventional, FHA






