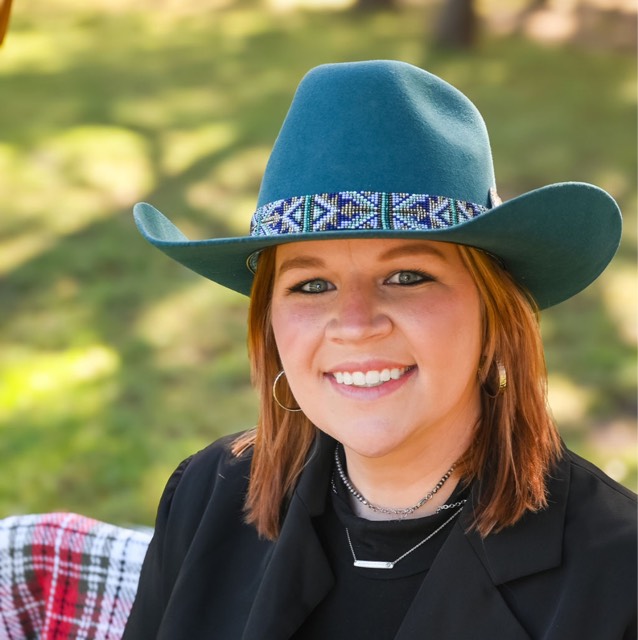2055 Oak Glen DR Mcgregor, TX 76657
4 Beds
4 Baths
4,019 SqFt
UPDATED:
11/08/2024 10:28 PM
Key Details
Property Type Single Family Home
Sub Type Detached
Listing Status Pending
Purchase Type For Sale
Square Footage 4,019 sqft
Price per Sqft $223
Subdivision Hidden Valley
MLS Listing ID 224259
Bedrooms 4
Full Baths 3
Half Baths 1
HOA Y/N No
Year Built 1998
Annual Tax Amount $17,686
Tax Year 2024
Lot Size 0.670 Acres
Acres 0.67
Property Description
The home’s flexible floor plan offers a large primary bedroom suite downstairs with spa bath, as well as a dedicated office/library and formal living and dining rooms connecting to the kitchen. The kitchen has abundant cabinet and counter space, plus all the extras needed to make entertaining a breeze. Large windows and extra high ceilings throughout allow lots of natural light, showcasing the large sparkling pool and green space shaded by mature trees. On the second floor are three secondary bedrooms (one with bath ensuite) as well as a large flex or bonus room with a small closet. There is also an additional laundry closet conveniently located upstairs.
All these features make this home the perfect retreat for years to come. Sellers are willing to consider all reasonable offers. At the newly improved price, don’t miss the opportunity to preview this amazing property.
Location
State TX
County Mclennan
Community Gutter(S)
Interior
Interior Features Bookcases, Built-in Features, Bathtub, Ceiling Fan(s), Double Vanity, Jetted Tub, Soaking Tub, Separate Shower, Vaulted Ceiling(s), Window Treatments, Breakfast Area, Granite Counters, Kitchen Island
Heating Central
Cooling Central Air, Electric, 3+ Units
Flooring Carpet, Terrazzo, Tile, Vinyl
Fireplaces Type Free Standing, Wood Burning
Fireplace Yes
Appliance Some Electric Appliances, Built-In Oven, Cooktop, Double Oven, Dishwasher, Electric Water Heater, Disposal, Ice Maker, Multiple Water Heaters, Microwave, Central Vacuum
Exterior
Exterior Feature Sprinkler/Irrigation, Rain Gutters, Fully Fenced
Garage Attached, Garage, Garage Faces Side, Storage, Garage Door Opener
Fence Fenced, Wood
Pool Gunite, In Ground, Pool, Private
Community Features Gutter(s)
Utilities Available Sewer Available
Waterfront No
Roof Type Composition
Porch Porch, Screened
Total Parking Spaces 3
Private Pool Yes
Building
Story 2
Foundation Slab
Sewer Public Sewer
New Construction No
Schools
Elementary Schools South Bosque
School District Midway Isd
Others
Tax ID 143525
Security Features Security System
Acceptable Financing Cash, Conventional
Listing Terms Cash, Conventional






