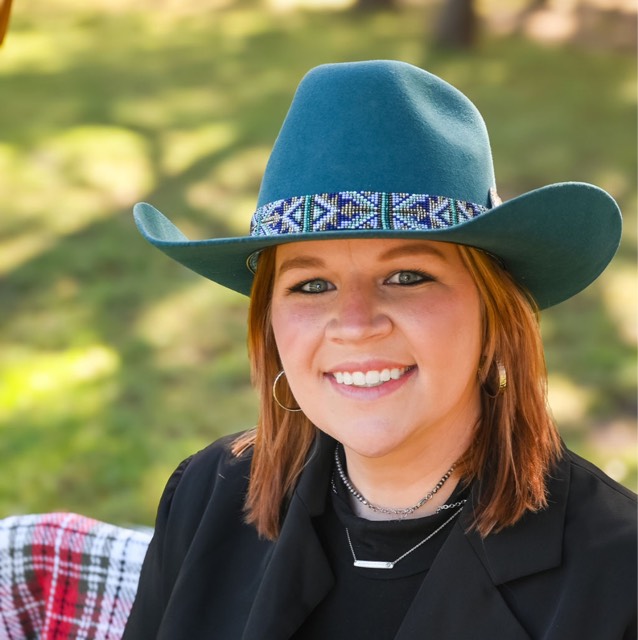2912 Gilchrist DR Lorena, TX 76655
4 Beds
3 Baths
2,703 SqFt
OPEN HOUSE
Sun Nov 24, 1:00pm - 3:00pm
UPDATED:
11/22/2024 06:50 PM
Key Details
Property Type Single Family Home
Sub Type Detached
Listing Status Active
Purchase Type For Sale
Square Footage 2,703 sqft
Price per Sqft $143
Subdivision Park Meadows
MLS Listing ID 226820
Bedrooms 4
Full Baths 2
Half Baths 1
HOA Fees $20/mo
HOA Y/N Yes
Year Built 2018
Annual Tax Amount $7,105
Tax Year 2021
Lot Size 6,621 Sqft
Acres 0.152
Property Description
Location
State TX
County Mclennan
Community Gutter(S)
Interior
Interior Features Bathtub, Ceiling Fan(s), Double Vanity, Soaking Tub, Separate Shower, Vaulted Ceiling(s), Window Treatments, Breakfast Area, Kitchen Island
Heating Central
Cooling Central Air, Electric
Flooring Carpet, Terrazzo, Tile, Vinyl
Fireplaces Type Wood Burning
Fireplace Yes
Appliance Some Electric Appliances, Dishwasher, Electric Water Heater, Free-Standing Range, Disposal, Microwave, Plumbed For Ice Maker
Exterior
Exterior Feature Covered Patio, Deck, Patio, Rain Gutters, Fully Fenced
Garage Attached, Front Entry, Garage Door Opener
Fence Fenced, Wood
Pool None
Community Features Gutter(s)
Utilities Available Sewer Available
Waterfront No
Roof Type Composition
Porch Covered, Deck, Patio
Total Parking Spaces 3
Building
Story 2
Foundation Slab
Sewer Public Sewer
New Construction No
Schools
Elementary Schools Castleman Creek
School District Midway Isd
Others
Tax ID 381436
Security Features Security System
Acceptable Financing Cash, Conventional, FHA, VA Loan
Listing Terms Cash, Conventional, FHA, VA Loan






