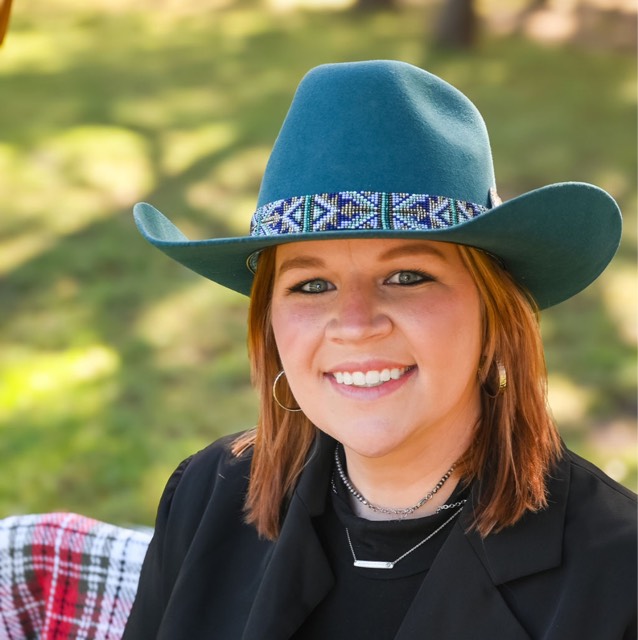3213 Marston RD Lorena, TX 76655
4 Beds
2 Baths
1,670 SqFt
UPDATED:
11/22/2024 09:14 PM
Key Details
Property Type Single Family Home
Sub Type Detached
Listing Status Active
Purchase Type For Sale
Square Footage 1,670 sqft
Price per Sqft $173
Subdivision Park Meadows
MLS Listing ID 223968
Bedrooms 4
Full Baths 2
HOA Fees $425/ann
HOA Y/N Yes
Year Built 2021
Annual Tax Amount $5,694
Tax Year 2023
Lot Size 6,621 Sqft
Acres 0.152
Property Description
Location
State TX
County Mclennan
Interior
Interior Features Bathtub, Ceiling Fan(s), Granite Counters, Soaking Tub, Separate Shower
Heating Central
Cooling Central Air
Flooring Vinyl
Fireplaces Type None
Fireplace No
Appliance Electric Water Heater, Refrigerator
Exterior
Exterior Feature None
Garage Attached
Fence Wood
Pool None
Utilities Available Sewer Available
Waterfront No
Roof Type Composition
Total Parking Spaces 2
Building
Story 1
Foundation Slab
Sewer Public Sewer
New Construction No
Schools
Elementary Schools Park Hill
School District Midway Isd
Others
Tax ID 406621






