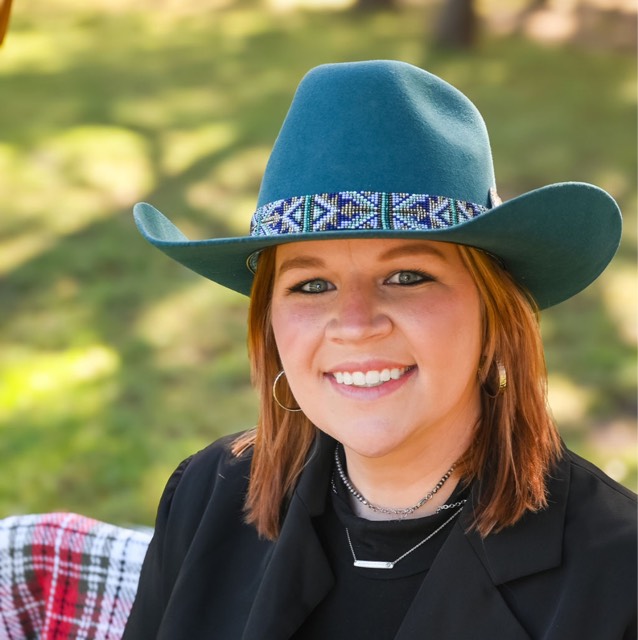1004 Roses Run Mcgregor, TX 76657
4 Beds
4 Baths
2,979 SqFt
UPDATED:
11/22/2024 05:00 AM
Key Details
Property Type Single Family Home
Sub Type Detached
Listing Status Active
Purchase Type For Sale
Square Footage 2,979 sqft
Price per Sqft $226
Subdivision West End At Val Verde
MLS Listing ID 225512
Bedrooms 4
Full Baths 3
Half Baths 1
HOA Fees $60/mo
HOA Y/N Yes
Year Built 2024
Annual Tax Amount $4,669
Tax Year 2024
Lot Size 0.330 Acres
Acres 0.33
Property Description
Location
State TX
County Mclennan
Community Gutter(S)
Interior
Interior Features Bathtub, Ceiling Fan(s), Double Vanity, Soaking Tub, Separate Shower, Vaulted Ceiling(s), Breakfast Area, Granite Counters, Kitchen Island
Heating Central, Heat Pump
Cooling Central Air, Gas
Flooring Terrazzo, Tile, Vinyl
Fireplaces Type Gas
Fireplace Yes
Appliance Some Gas Appliances, Built-In Oven, Cooktop, Dishwasher, Disposal, Gas Water Heater, Microwave, Plumbed For Ice Maker
Exterior
Exterior Feature Covered Patio, Sprinkler/Irrigation, Patio, Rain Gutters, Fully Fenced
Garage Attached, Garage Door Opener
Fence Fenced, Wood
Pool None
Community Features Gutter(s)
Utilities Available Sewer Available
Waterfront No
Roof Type Composition
Porch Covered, Deck, Patio
Total Parking Spaces 2
Building
Story 1
Foundation Slab
Sewer Public Sewer
New Construction Yes
Schools
Elementary Schools Chapel Park
School District Midway Isd
Others
Tax ID 411621
Acceptable Financing Cash, Conventional, FHA, VA Loan
Listing Terms Cash, Conventional, FHA, VA Loan






